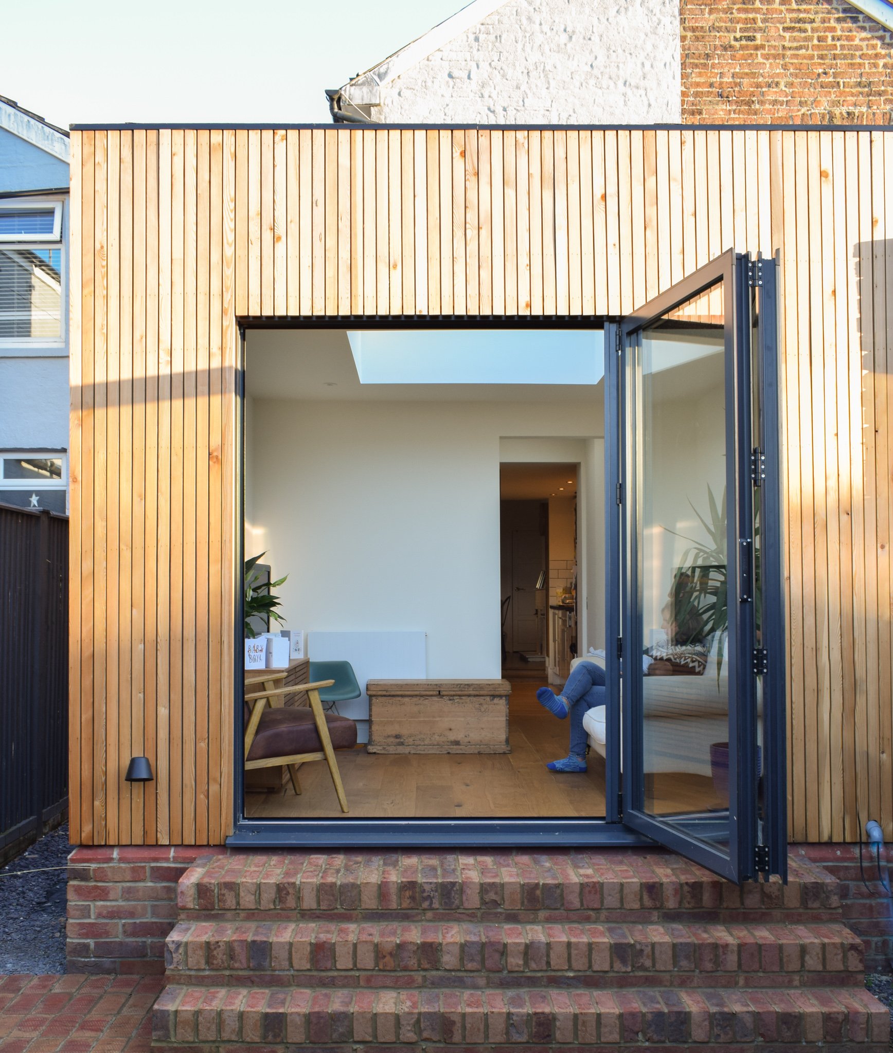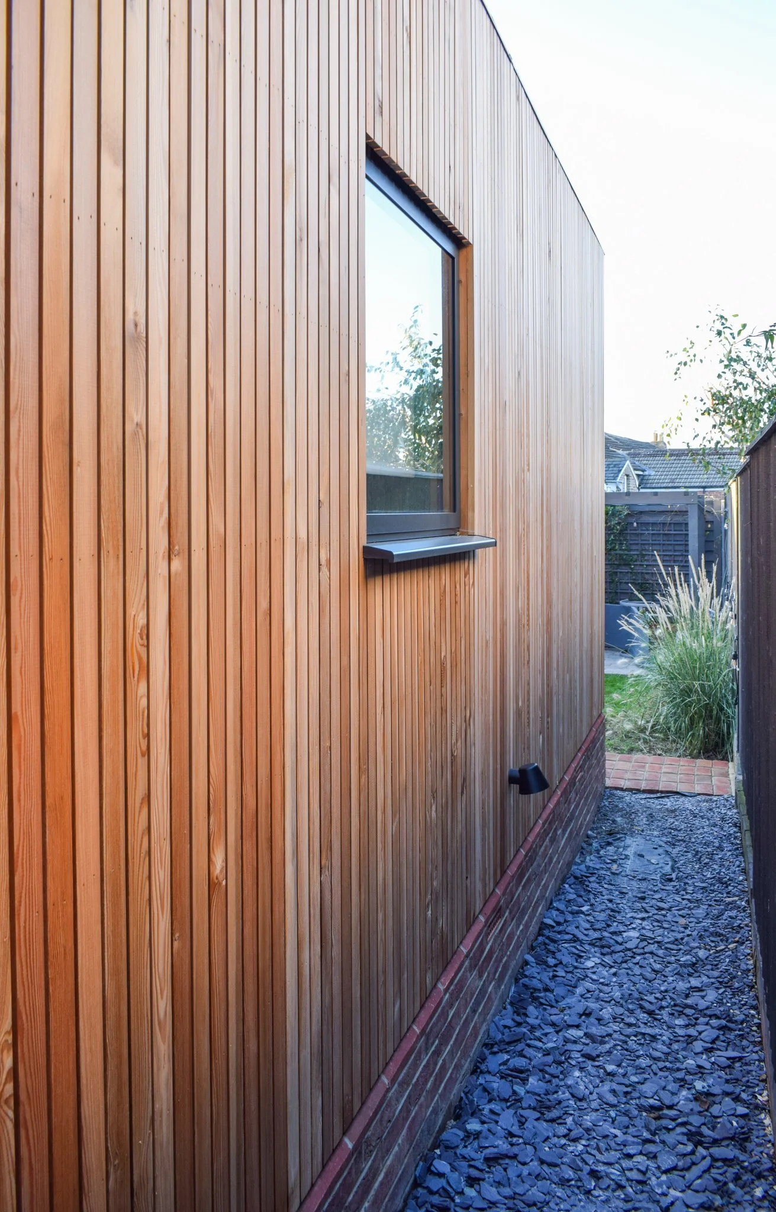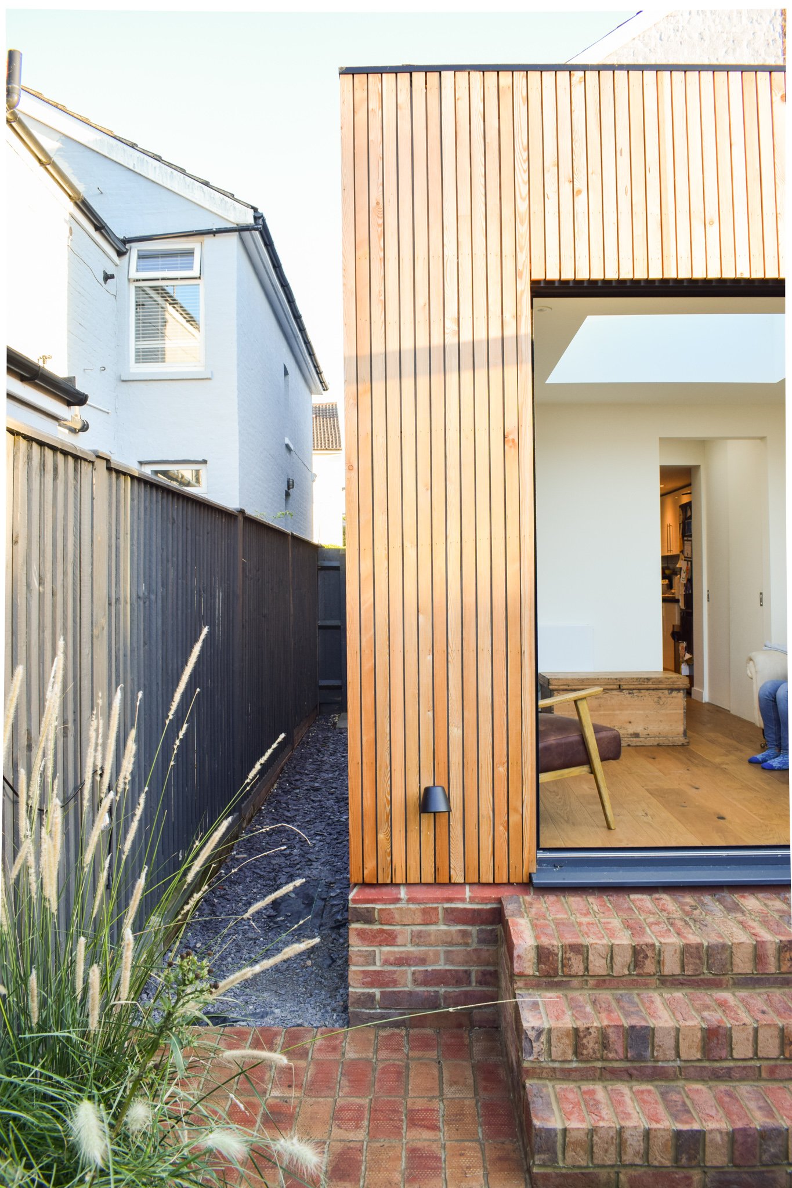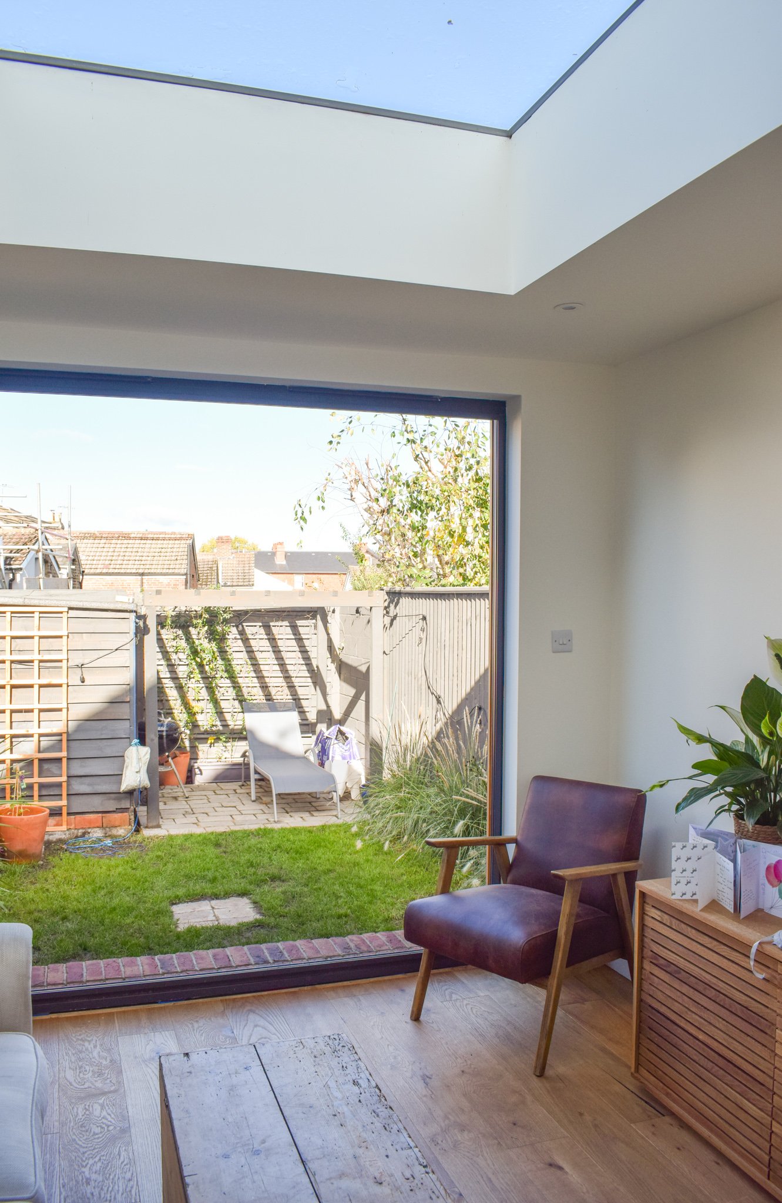



A rear extension to a family home in Tunbridge Wells to create a garden room, with shower room and utility space.
This existing arrangement was inefficient, lacked any storage space and denied any connection with the garden. The proposal involved punching straight through the original outer wall from the existing kitchen to give a view to the garden from deep within the house. A large fixed rooflight and bi-fold doors flood the small but comfortable garden room with light, which acts a second living space. Bespoke joinery was designed in between the kitchen and garden room to form a hidden utility space for washing machine / tumble dryer etc.
The external walls were clad in thin larch strips, with brick plinth and steps.
Stages; Concept, Planning, Building Control, Construction
Budget; £50k